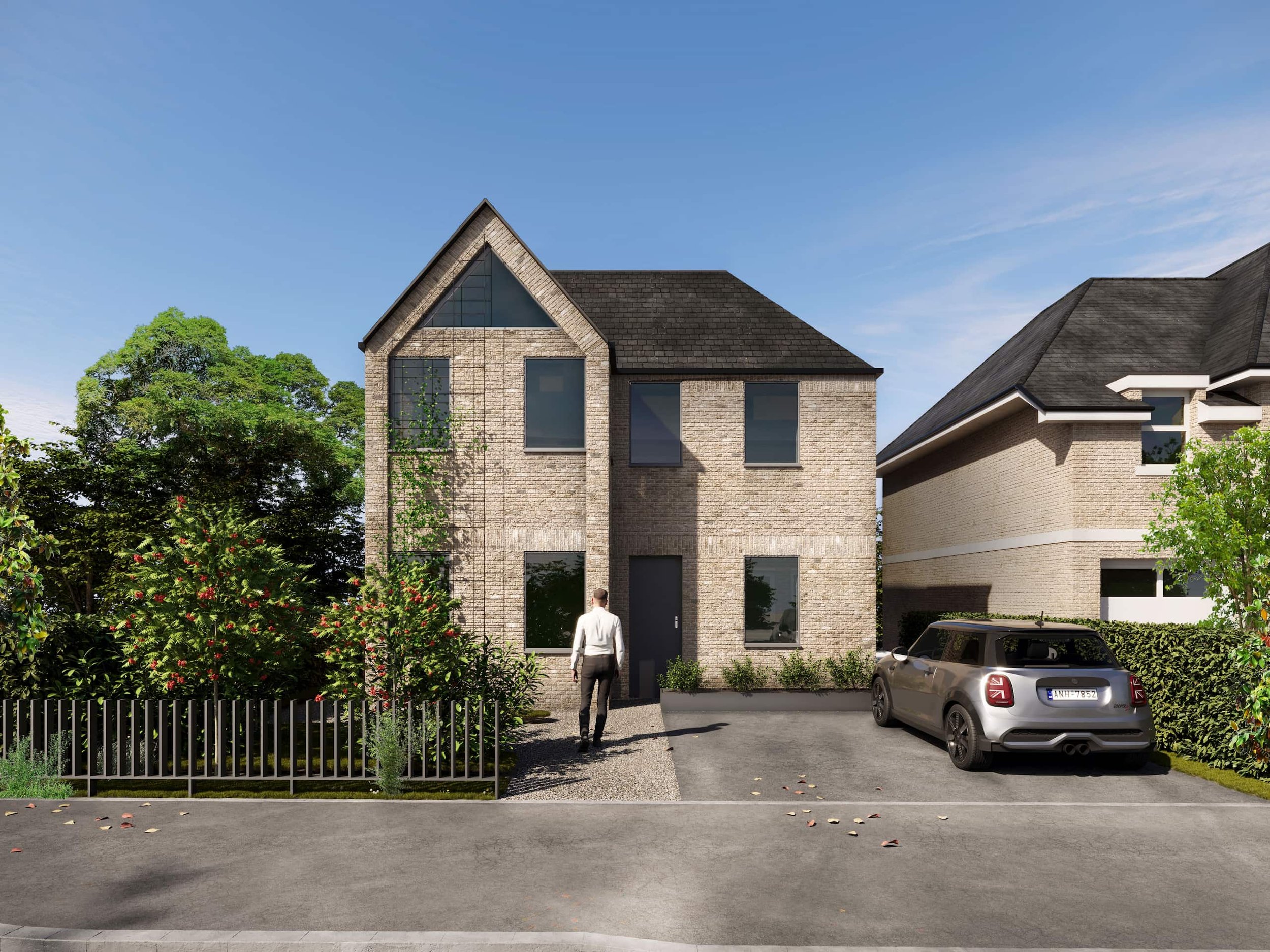
A new eco house fit for the Twenty First Century.
-
The client, a charity retreat centre just outside London, wanted to build an energy efficient and sustainable house to be used as private accommodation for their staff.
The location for the house was an informal parking area on the existing site. It was a very small site on which to accommodate the requirements for the building. There were planning restrictions in place that influenced what was achievable.
We used a fabric first approach to building an energy efficient building by designing a building based on prefabricated SIP construction. These highly insulated pre-manufactured panels are a low carbon building material and allow for cost-efficient, fast on-site construction with zero wastage and use of insulating properties as structure. The majority of the walls are insulation rather than structure, which is the case in traditional brick buildings. However, planning required the appearance of brickwork externally to remain in keeping with the local area, therefore brickslips were proposed clad the SIP panels.
We designed south facing glazing to provide passive solar gain in winter and used deciduous planting to allow for natural solar shading during the summer months to reduce overheating.
Name
Cedar House
Client
Registered Charity
Project Type
New Build Detached House
Scope of Service
Planning Permission
“Crafted rigorously researched and understood the planning authority requirements to get the planning permission to build.”
- Sister Anne


