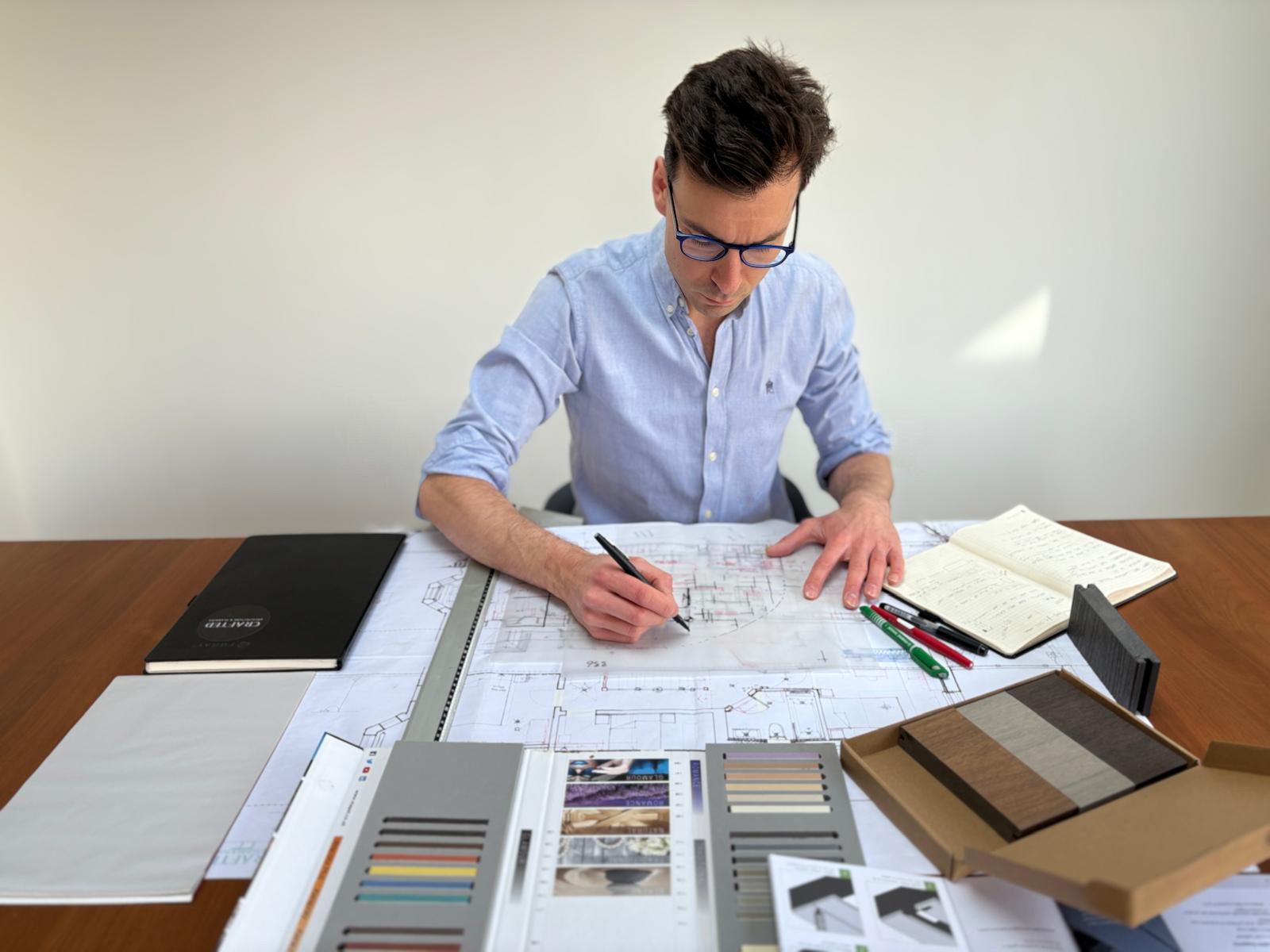Our Process
As a RIBA Chartered Practice, we follow the Institute’s recommended Plan of Work which helps to separate the UK building process into six main stages, from early feasibility studies and planning, through to contractor coordination and final delivery. We can also offer a partial service, and, as every project is unique, we will always tailor a project strategy that we develop alongside you.
Whether you’re extending your home or starting from the ground up, we’ll guide you through each stage, making sure things run smoothly and stay aligned with your vision and budget.
01
Preparation & Briefing
Site visit & measured survey
Define project principles
Agree project programme
Produce scale drawings
This first stage is all about setting the foundation. We start with a site visit and measured survey, then work closely with you to define a clear brief, covering your needs, design aspirations, budget and programme. We take time to understand your lifestyle and the practicalities of the site, so we can shape the project around you from the very beginning.
02
Concept Design
Review planning policies
Identify site constraints
Develop design concept
Layout optimisation
At this stage, an architectural concept and project strategy are developed. We assess planning policies, local precedents and any site constraints, then explore design options that will optimise the space and deliver the maximum value to you. All design information is based on the detailed and developed project brief.
03
Spatial Coordination
Develop design proposal
Produce architectural plans
Produce design documents
Submit planning application
We develop a refined design and prepare the planning application package of drawings and other required documents for submission to the local authority. This includes all statutory required documents. We may also appoint any relevant third parties that are required at this stage to provide specialist input.
04
Technical Design
Finalise technical drawings
Co-ordinate with consultants
Manage tender process
Prepare building contract
Here, we move into the technical detail, coordinating with consultants and producing drawings for Building Control, Party Wall Awards, and any necessary licences. Our technical drawings include lighting and electrical layouts, thermal and acoustic calculations, damp proofing, and fixture locations. We also manage a competitive tender process, review submissions with you, and prepare the building contracts and documents. Once a building contractor has been appointed, we will advise on an appropriate building contract and will help to draft this.
05
Manufacturing & Construction
Site inspections
Resolve site queries
Administrate building contract
Certify Practical Completion
Throughout the construction we will carry out regular site visits and monitor its progress, respond to any on-site queries or issues as they arise and ensure the work meets the agreed design drawings and quality standards. Our attention to detail at every stage ensures peace of mind and a smooth path to a high-quality finished project.
06
Handover
Final inspections
Manage project handover
Agree final account
As the project wraps up, we carry out final site inspections, identify and resolve any minor defects, and ensure everything is completed to a high standard. We also finalise the account between you and the contractor and gather all remaining documents and certificates for a smooth and successful handover.
Pre-Purchase Consultation
Purchasing any property is a big decision. We can help you understand the potential, and the limitations, of a site before you invest.
We will assess planning constraints, structural feasibility, and budget considerations, giving you the clarity and confidence to move forward with a purchase that will actually work for you.
Frequently Asked Questions
-
We can usually arrange a site meeting within a week of being formally appointed. Timescales for production of information are highly dependent on the scope of the service and the scale of each project.
From submission of planning application, the local council have a statutory period of 8 weeks to issue their determination.We can usually agree a Thames Water Build Over Agreement in around 2-3 weeks, subject to Thames Water’s workloads.
Subject to the size and complexity of a Building Control application, we typically can have these agreed within a period of 3-5 weeks subject to the appointed Approved Inspector providing Building Control services.
Where we communicate with independent 3rd parties and approval bodies we are dictated by their timescales however we always endeavour to act proactively.
-
We are VAT registered, and VAT is due on our fees and expenses. VAT will be charged at the prevailing rate. Any disbursements are zero-rated VAT.
-
Our fees are calculated on a project-by-project basis, and are highly dependent on size of project, scope of service and project timescales. As every project is unique, we can tailor our service and fees to represent the best value for money.
-
Our fees are invoiced on completion of work or at the end of the month. Invoices have a 7-day payment policy.
-
We hold professional indemnity insurance which covers our professional and design services. Claims arising out of pollution, contamination, asbestos or fungal mould are excluded.

