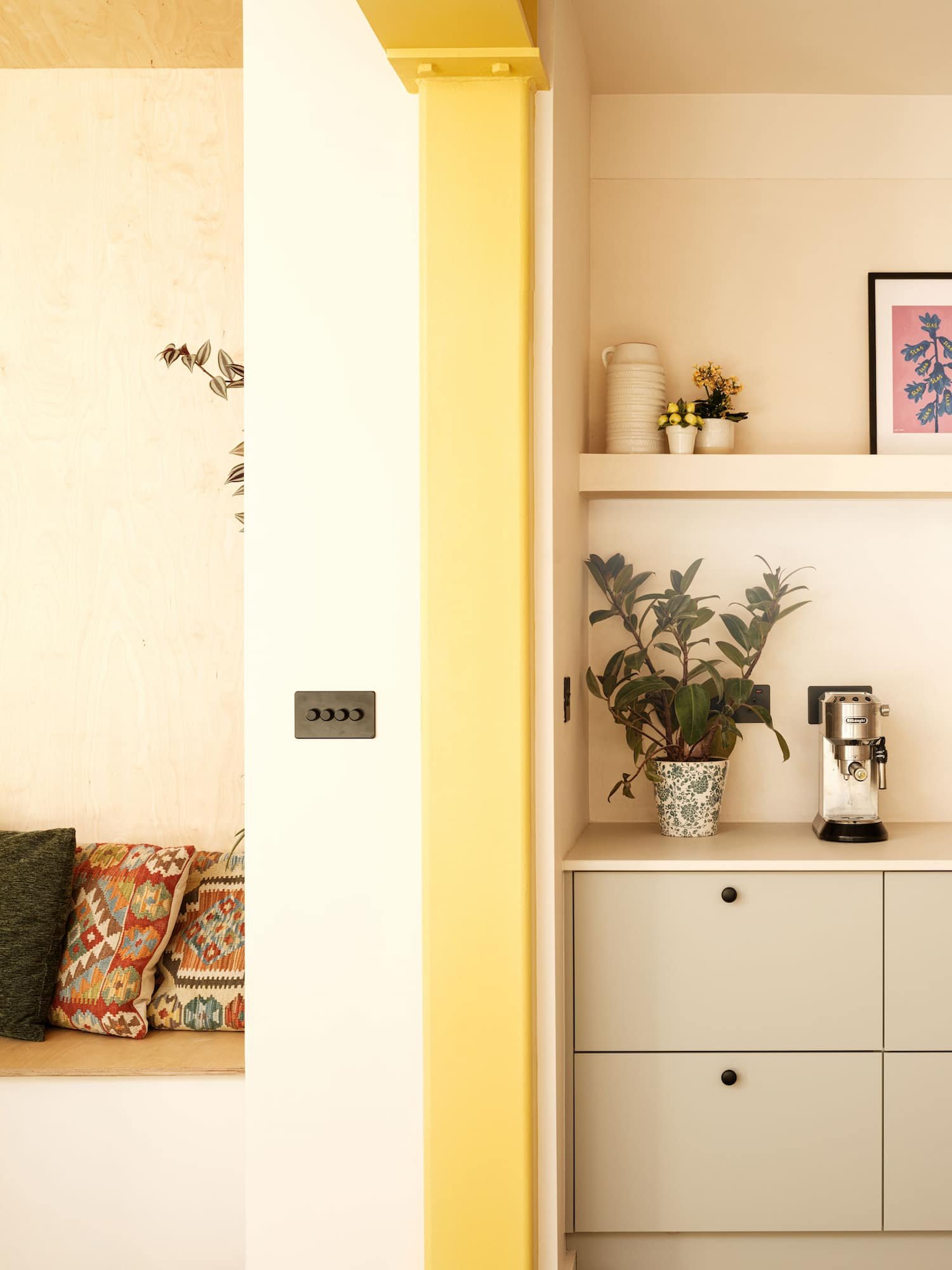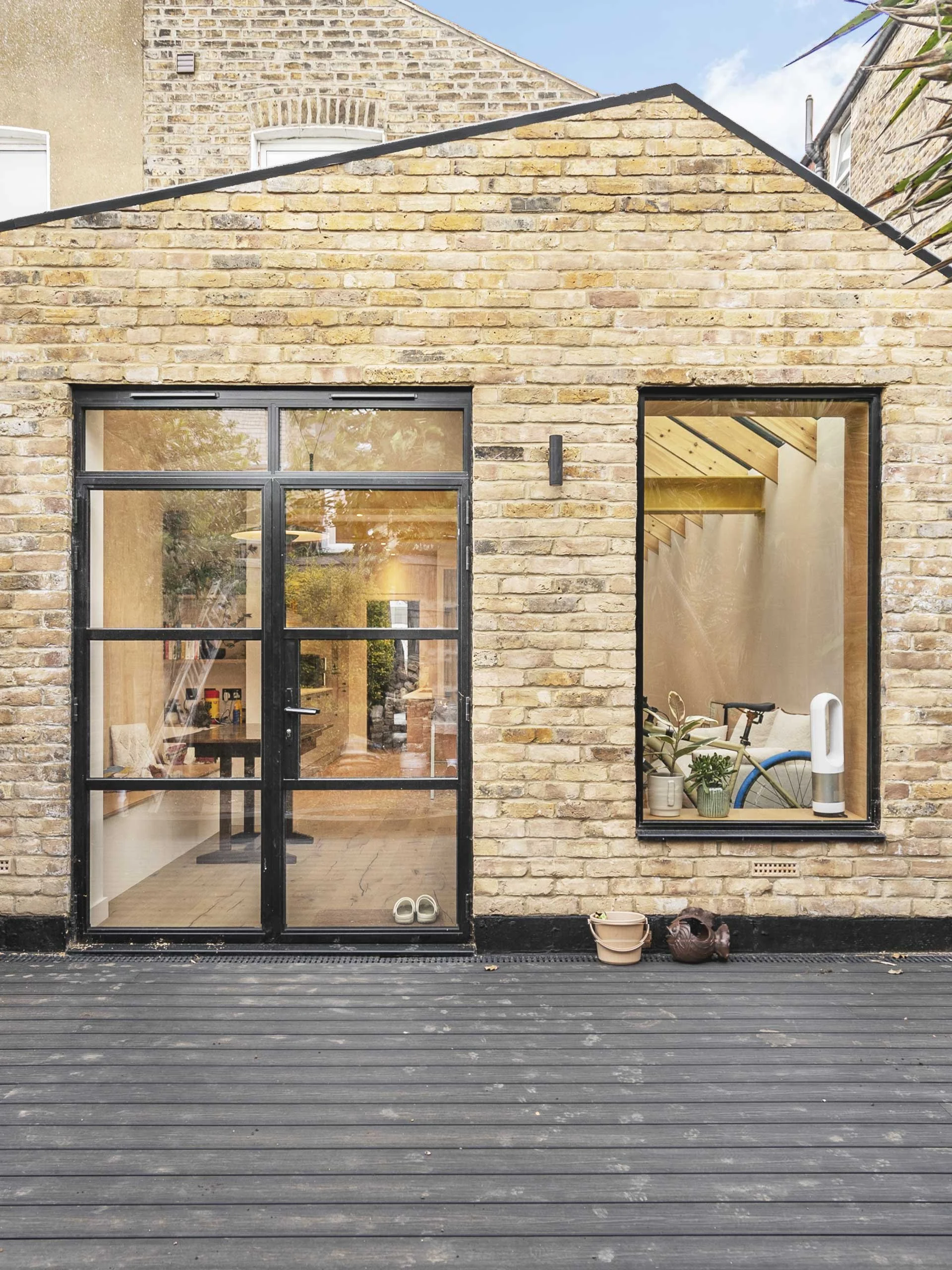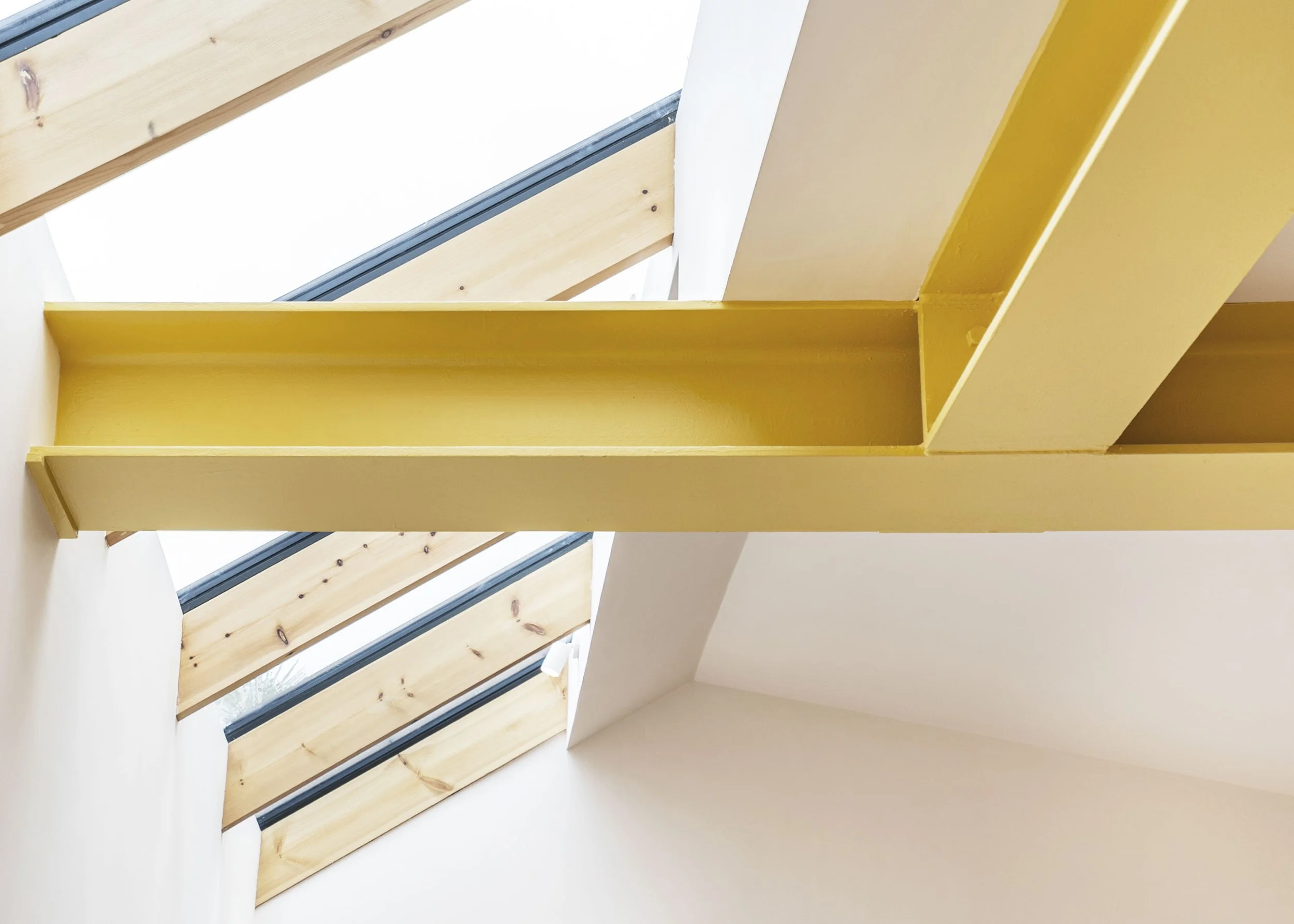
Traditional blends with modern in this renovated terraced house.
-
The clients, a young professional couple with Mosi the dog, wanted to create a home to meet their current needs as well as having the potential to work as a family house in the future. Their key priority was a large open plan kitchen, dining and living space at the back of the house.
The house was a tired terraced home that needed a total refurbishment, with a narrow kitchen at the back to which a poor quality extension had been added some years previously.
We designed a side and rear extension to maximise the available space at the back of the house. The rear of the property faces north so we used extensive glazing to invite as much light as possible into the space. The clients were keen to use natural materials so we incorporated lots of wood, including designing a bespoke built-in dining bench which also offered a concealed storage unit in birch wood.
Name
Mosi’s House
Client
Private Residential
Project Type
Side and Rear Extension, Interior Refurbishment
Scope of Service
Full Service
“It is clear Crafted Architecture believe in a core set of principles that will consistently deliver breathtaking results.
Crafted has been exceptional from start to finish. Before and during the planning stage, they took the time to help us fully understand how everything would work, drawing on their extensive experience to guide us through every step of the process. As complete newcomers, we really appreciated their patience and the thoughtful way they balanced professional advice with listening to and accommodating our needs.
Not only did Crafted expertly handle the entire building regulations process, advocating for the best possible outcome on our behalf - their creativity, fluency in architectural language, meticulous attention to detail, and deep understanding of practical design have resulted in a truly beautiful space that is a joy and privilege to live in. I can’t recommend them highly enough.”
- M, B & Mosi













