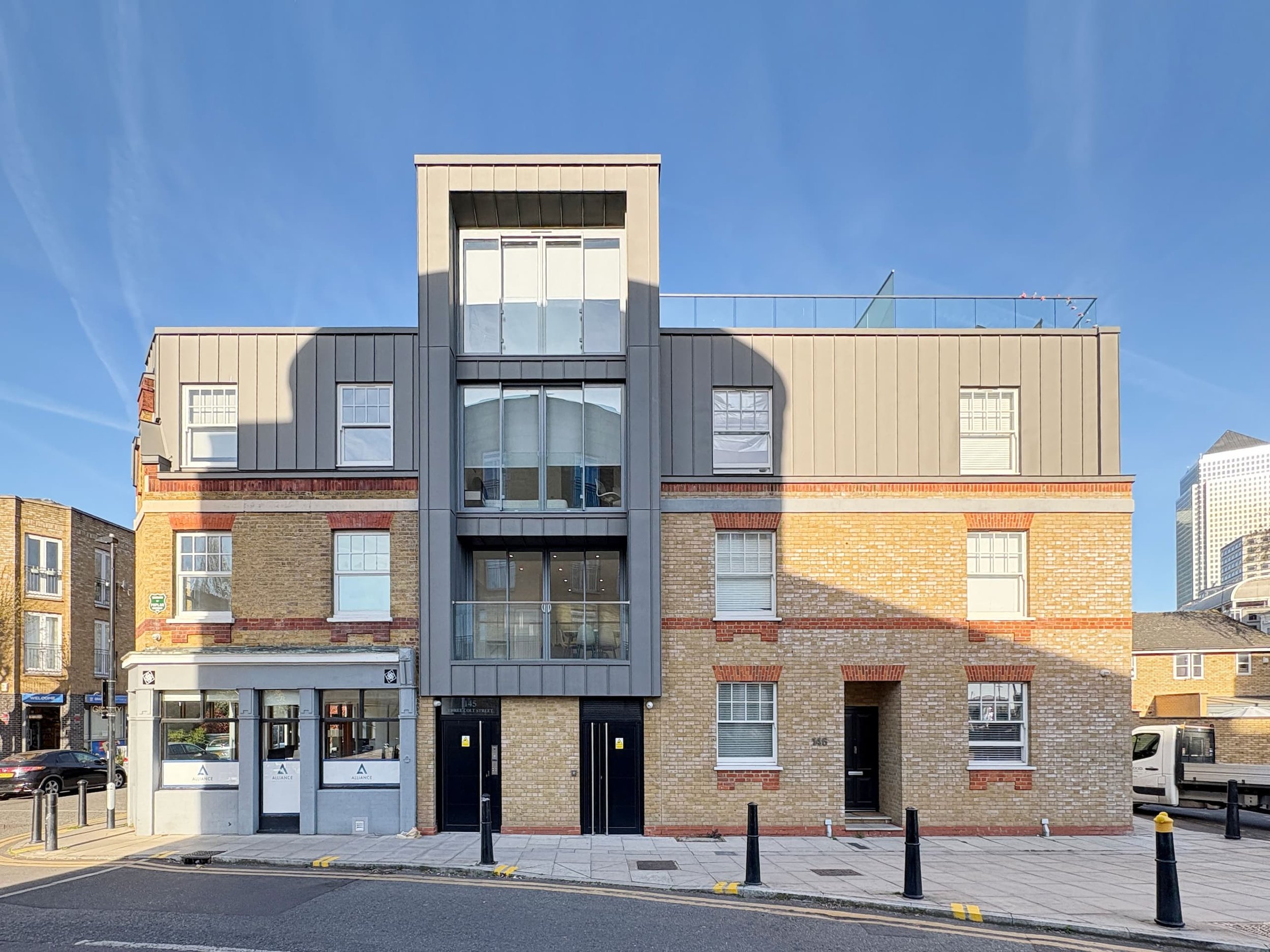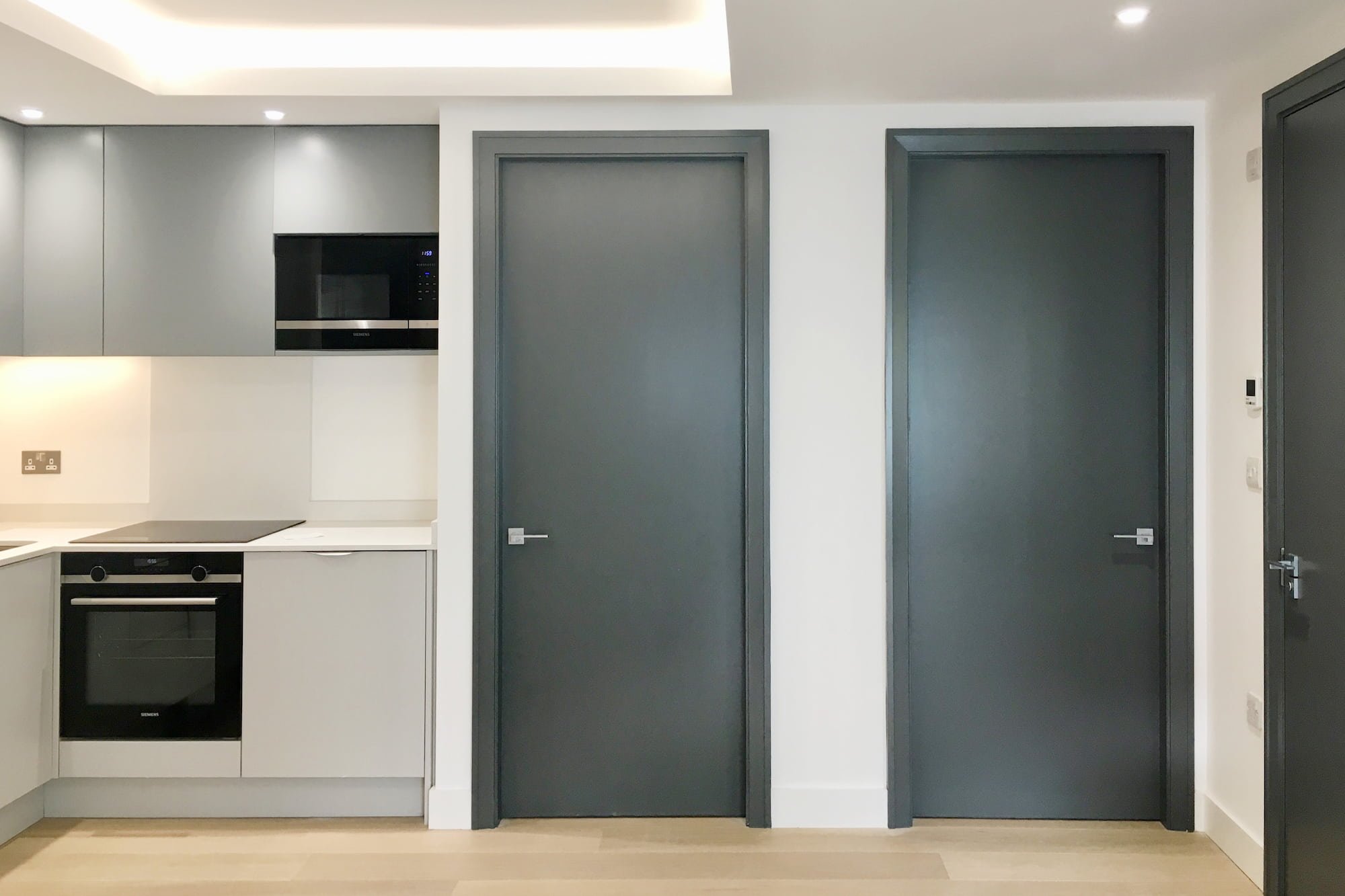
A former pub has a complete make over to maximise the use of the site.
-
The site was an underused corner plot that had once housed a pub and was being used as a commercial office on the ground floor (with the first floor unused). There was significant space to the side of the existing building. The location had the potential to offer dramatic views of the Thames and Canary Wharf, and the client wanted to take advantage of this.
The building was increased fourfold by extending to the side and rear and adding a third floor across the entire development. Within the extended site we were able to construct two townhouses and four flats. Existing brick details were carefully matched to create a sense of consistency externally, paired with traditional zinc cladding.
A key consideration was to create outdoor space for every unit that maximised the dramatic elevated view of the surrounding Canary Wharf cityscape and Thames river outlook.
Name
Thames View Development
Client
Private Developer
Project Type
New Build Houses & Flat Conversions
Scope of Service
Technical Design, Project Management






